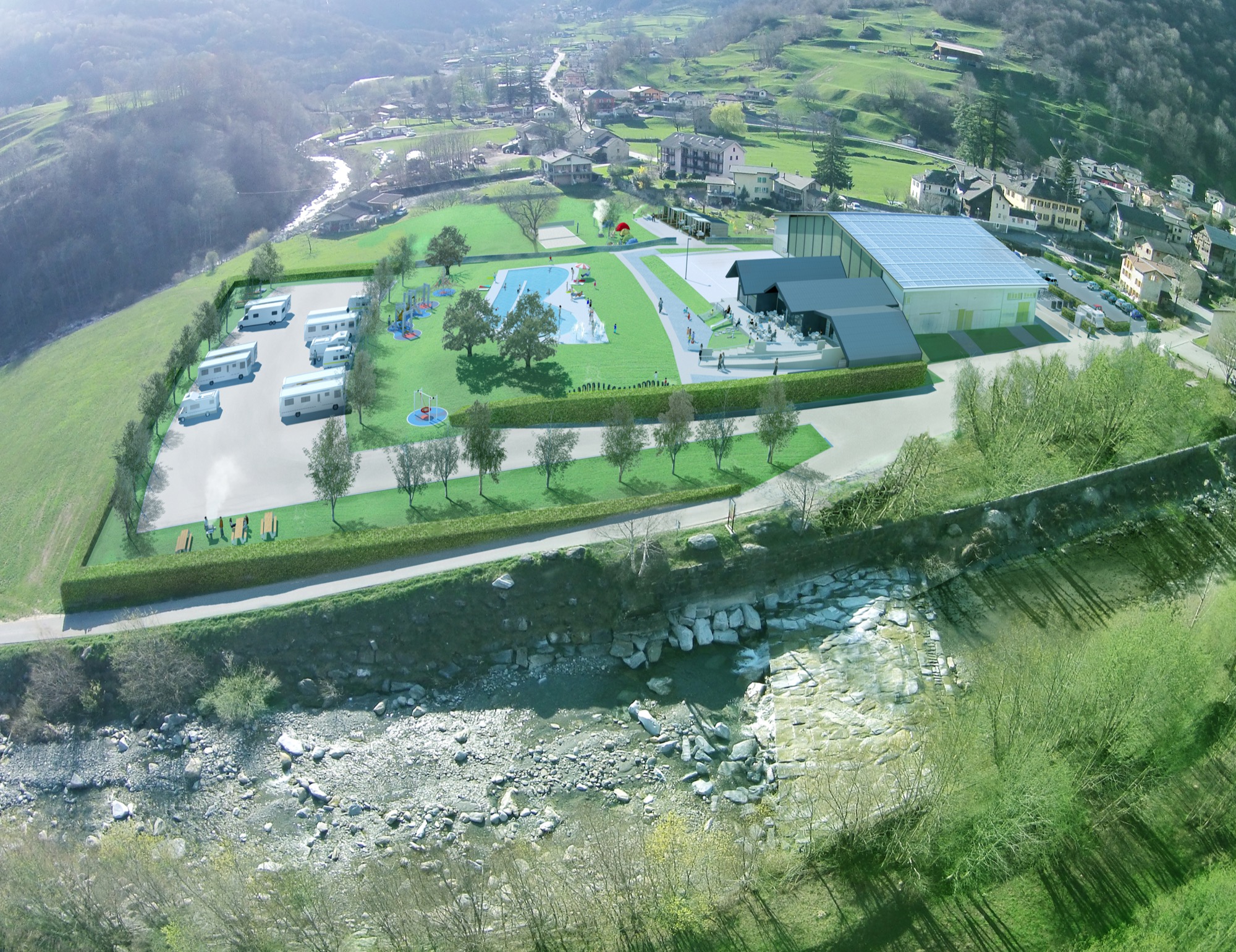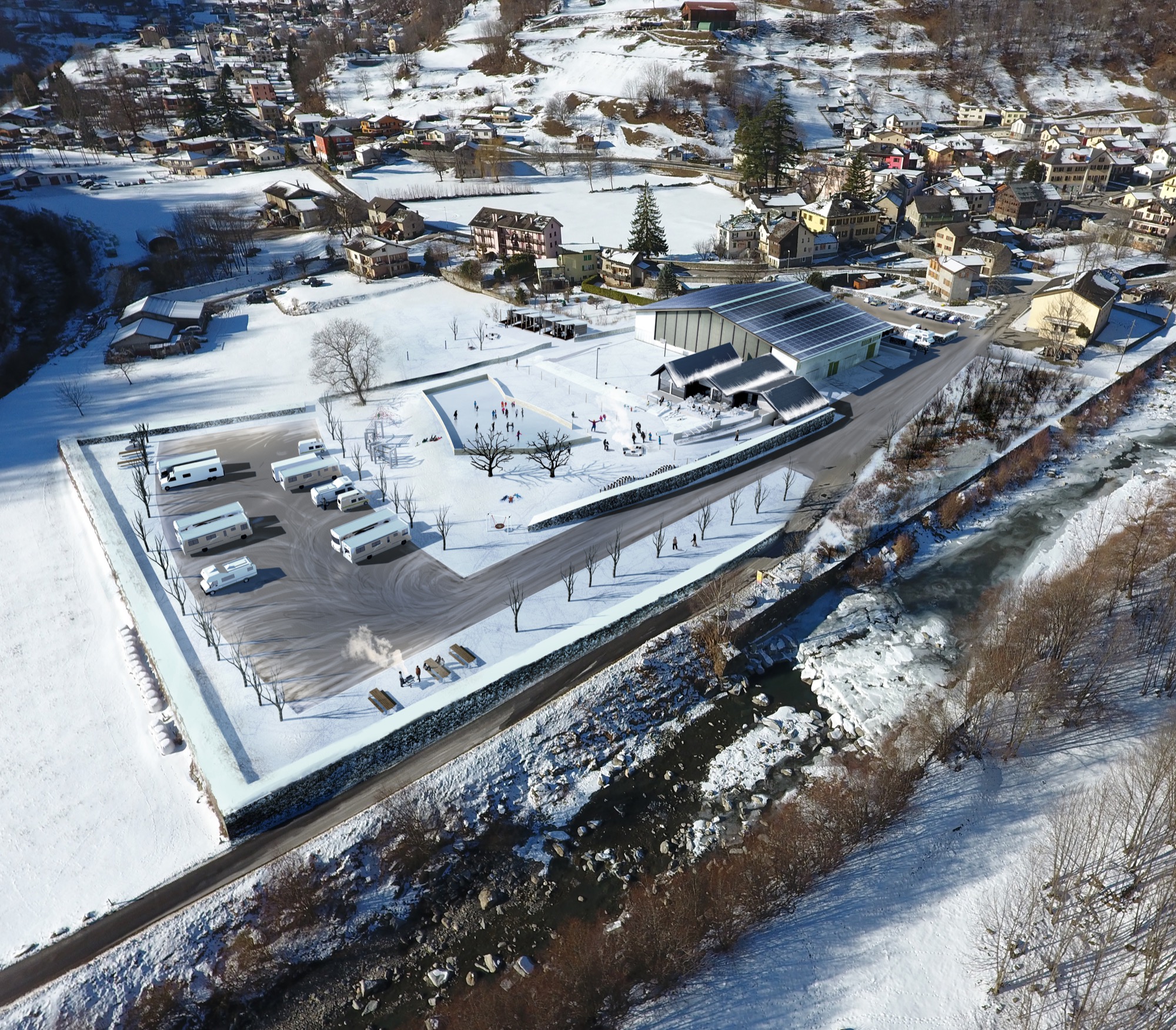Olivone | Ticino | Switzerland
The revitalizing of the existing sports complex in Olivone meant the re-distribution of spaces around the existing sports hall, a change of the entrance/parking and a complete review of the orientation of the activities of the site due south. By working in collaboration with Landscape Architect Francesca Kamber Magini a large green filed site has a dynamical integrated camper and camping area with artificial lake, bungalows and picnic areas. Three rectangular wood boxes with an undulating roof that repeats the crest of the surrounding mountains adjoin the sports hall with open terrace and play areas for families.
PROJECT INFORMATION
Status: On-going
Site area: 10`000 m2
Project area: 280 m2
Project type: Sports and recreational
Photography: BLANCO-AD, Danny Caron
Rendering: BLANCO-AD




