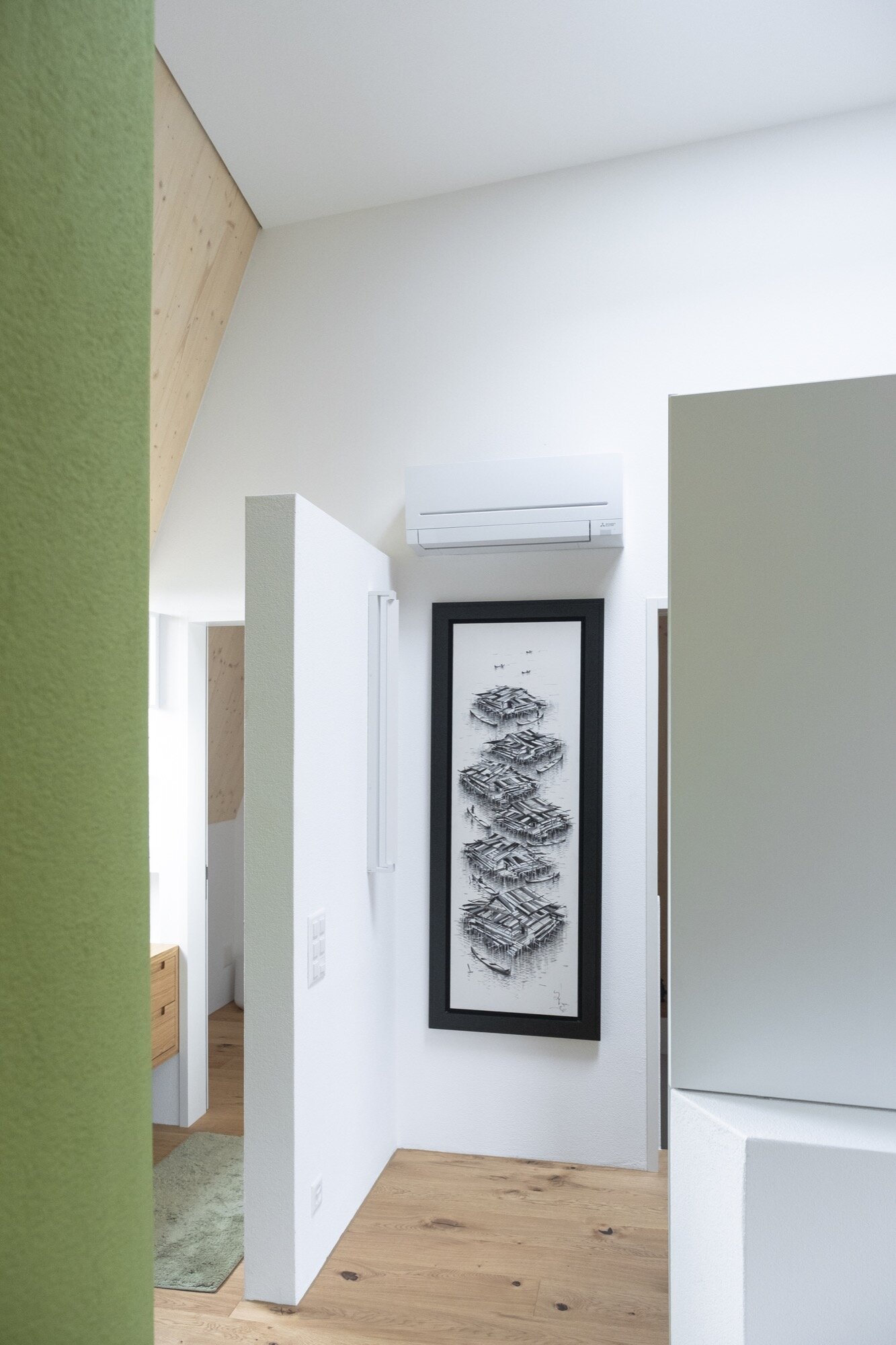Magadino | Ticino | Switzerland
A simple two storey brick building built in the 1970`s has been converted into a strong sculptural form using the simple principals of interlocking arches in planar arrangements. By maximising the roof volume, working with the tight regulations of the area you can blur the line between walls and roof. The internal walls create a kaleidoscope of light bouncing of the angular surfaces.















