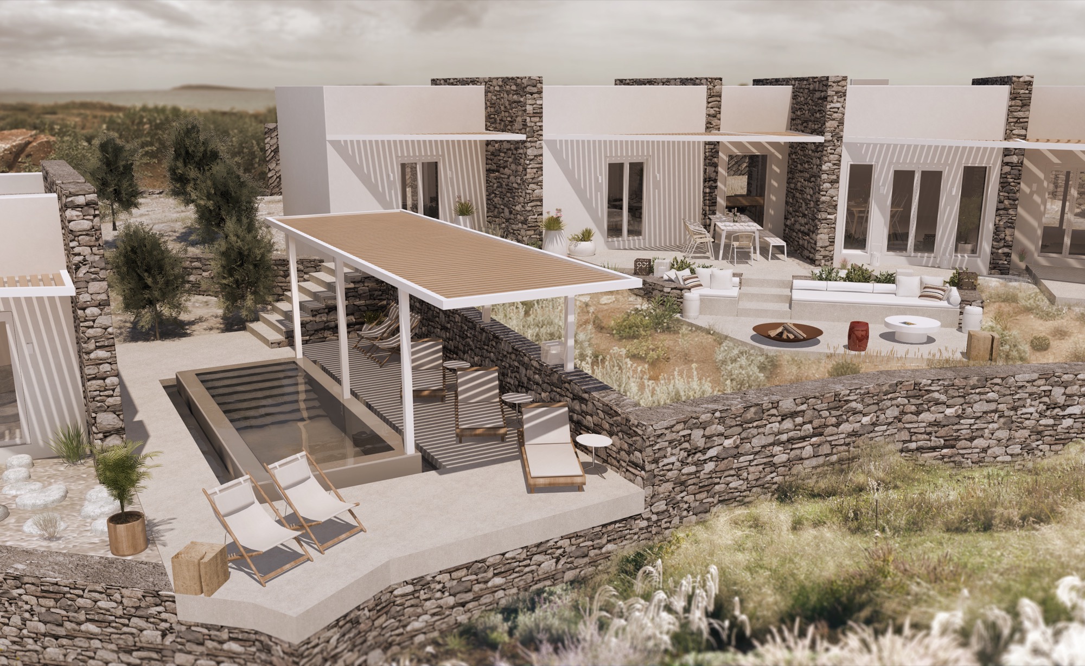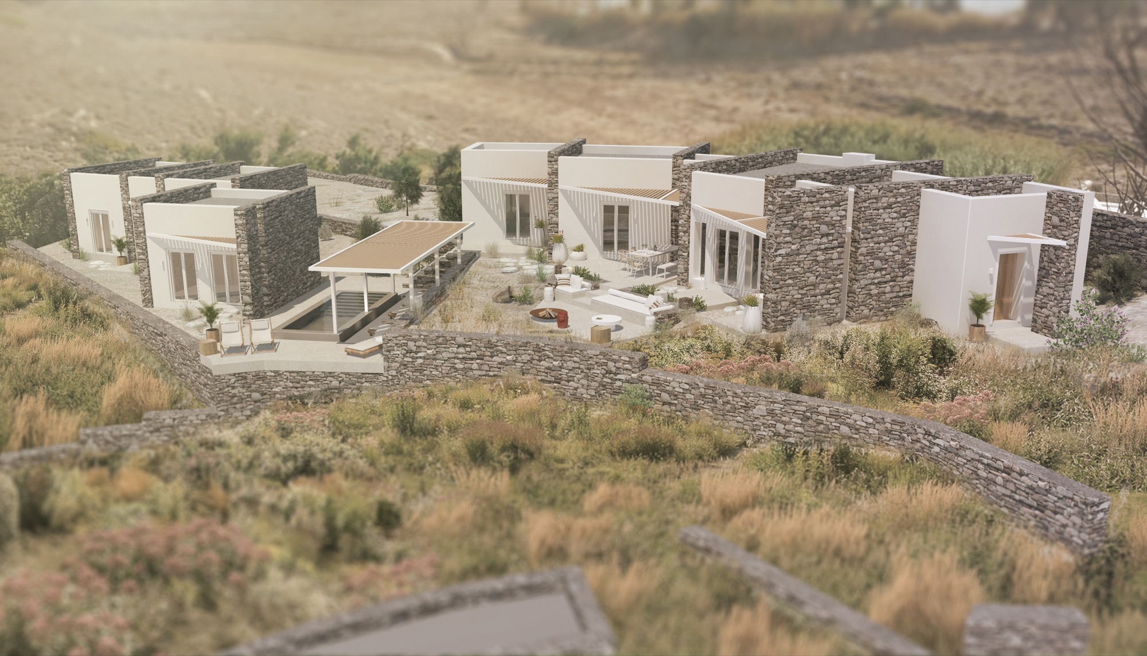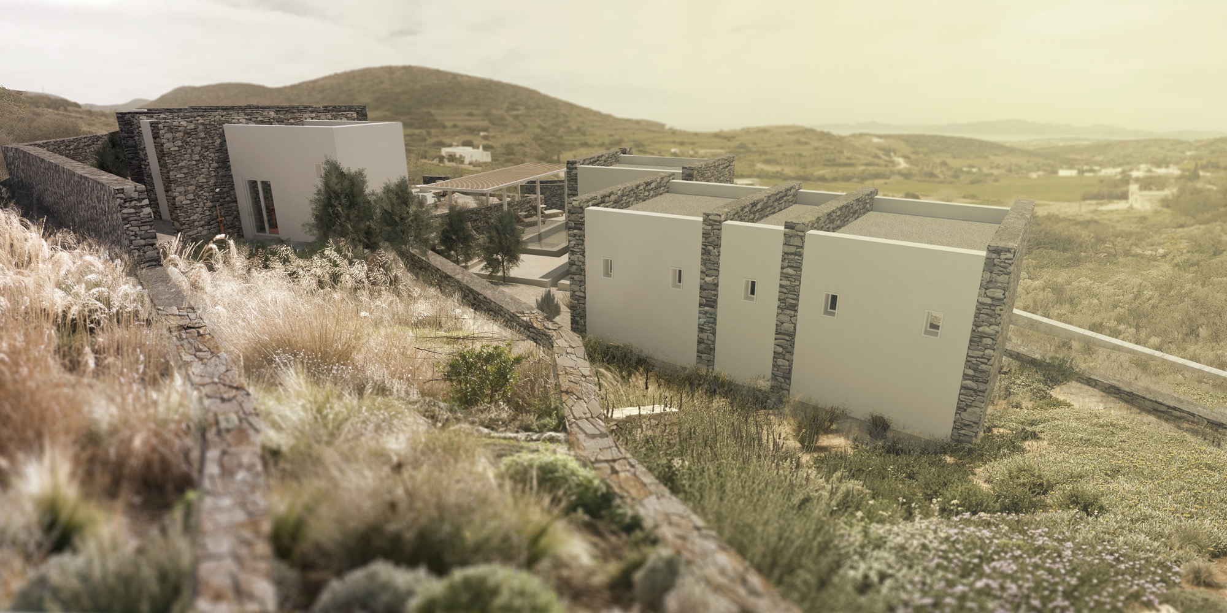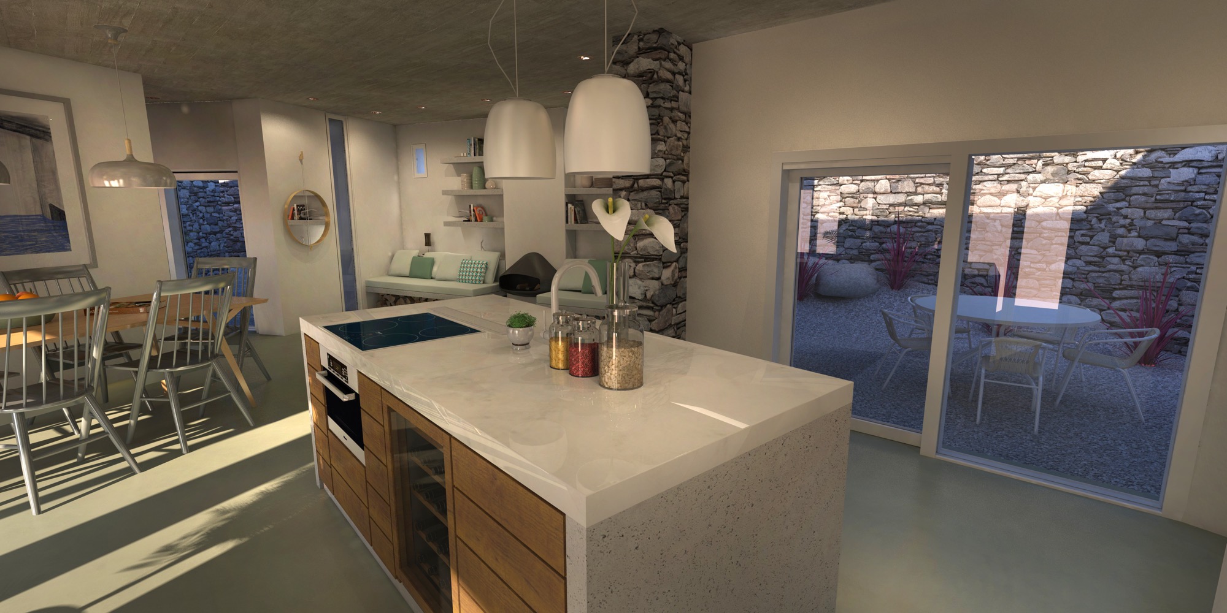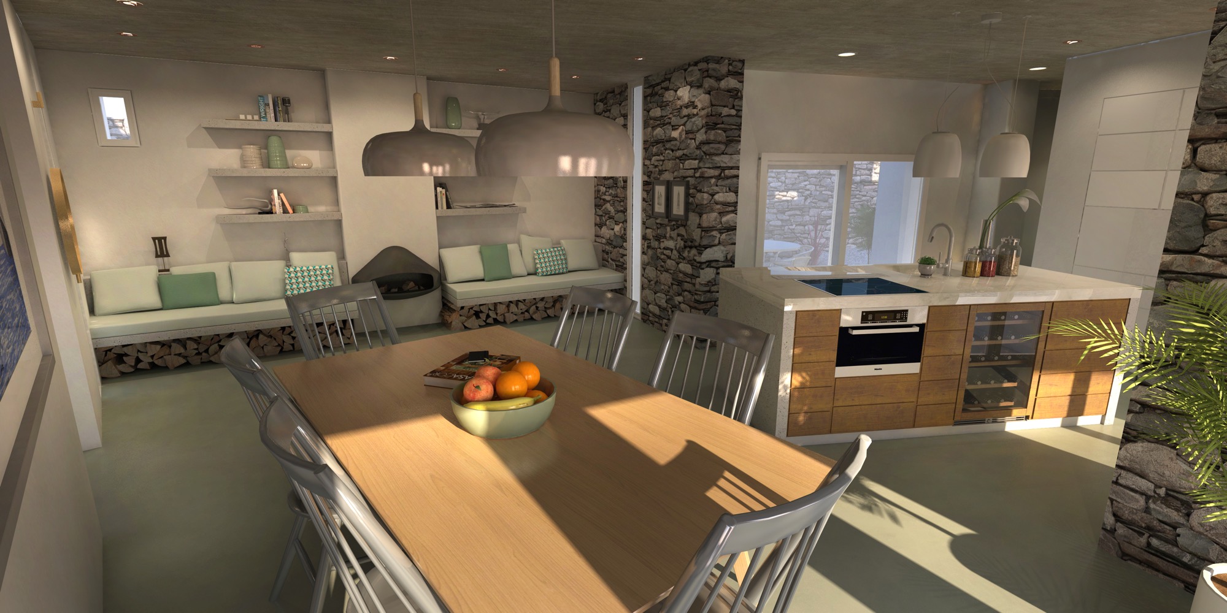Paros | Greece
A delicately curved project of 3 elements integrated into the natural terraced olive grove of the site. With 180 degree view of the sea and from a high vantage point this property responds to the natural ebb and flow of the sun and the wind. Using local material, respecting the tight building regulations of the island and respecting the clients love of the proportions of the tatami matt, you can create modern open plan living with internal and external spaces that make this property liveable all year round

