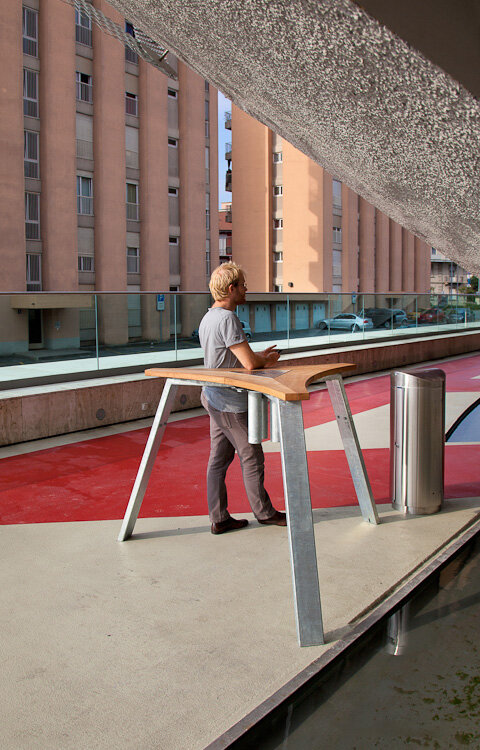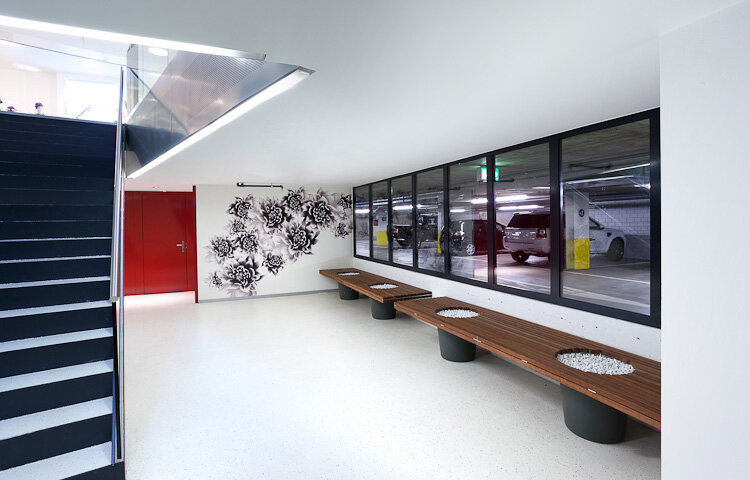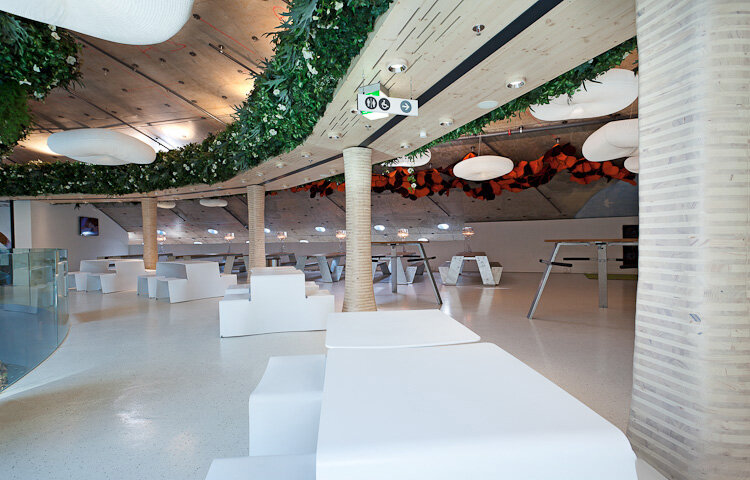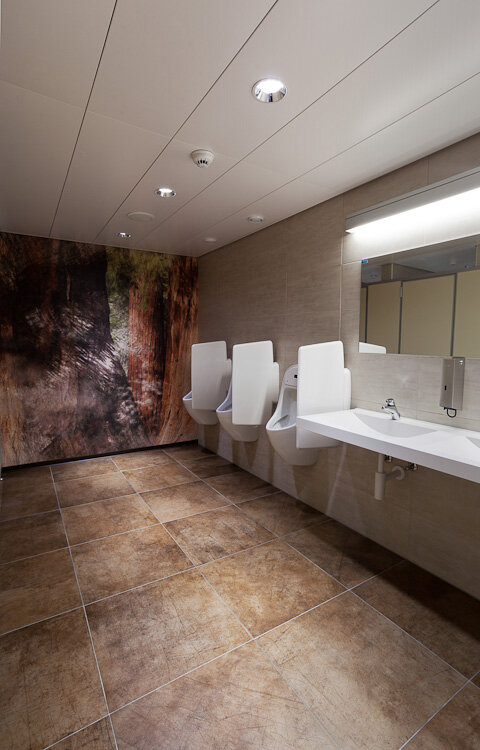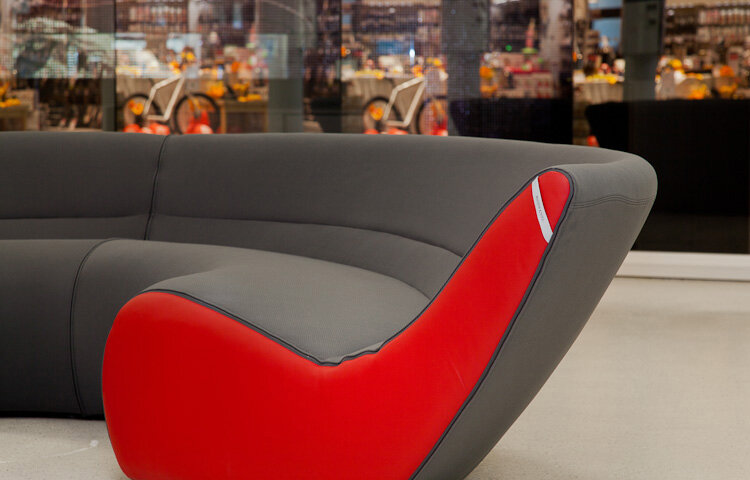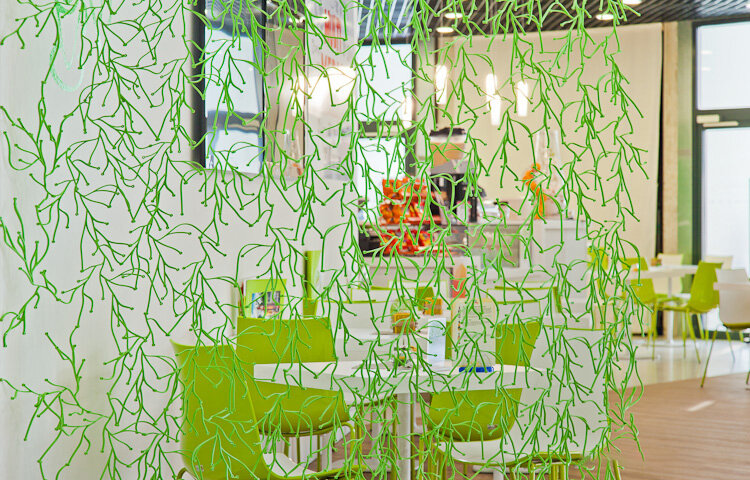Chiasso | Switzerland
We were commissioned by the Centro Ovale Commerical centre to create the main food court and events area. Using a radial floor plan integrated under a curved roof structure, various restaurant, private and public areas were integrated into the overall commercial centre context.

