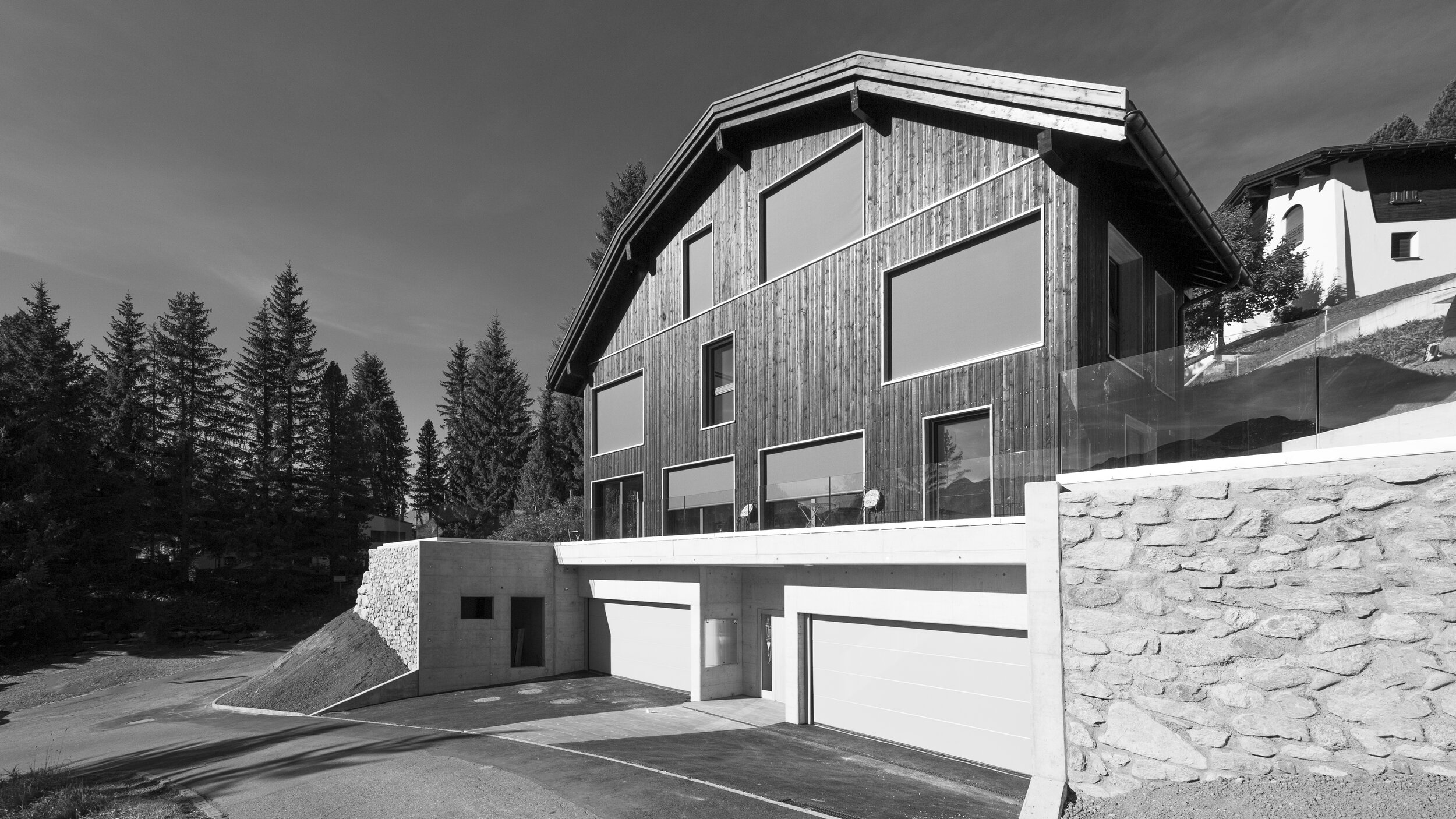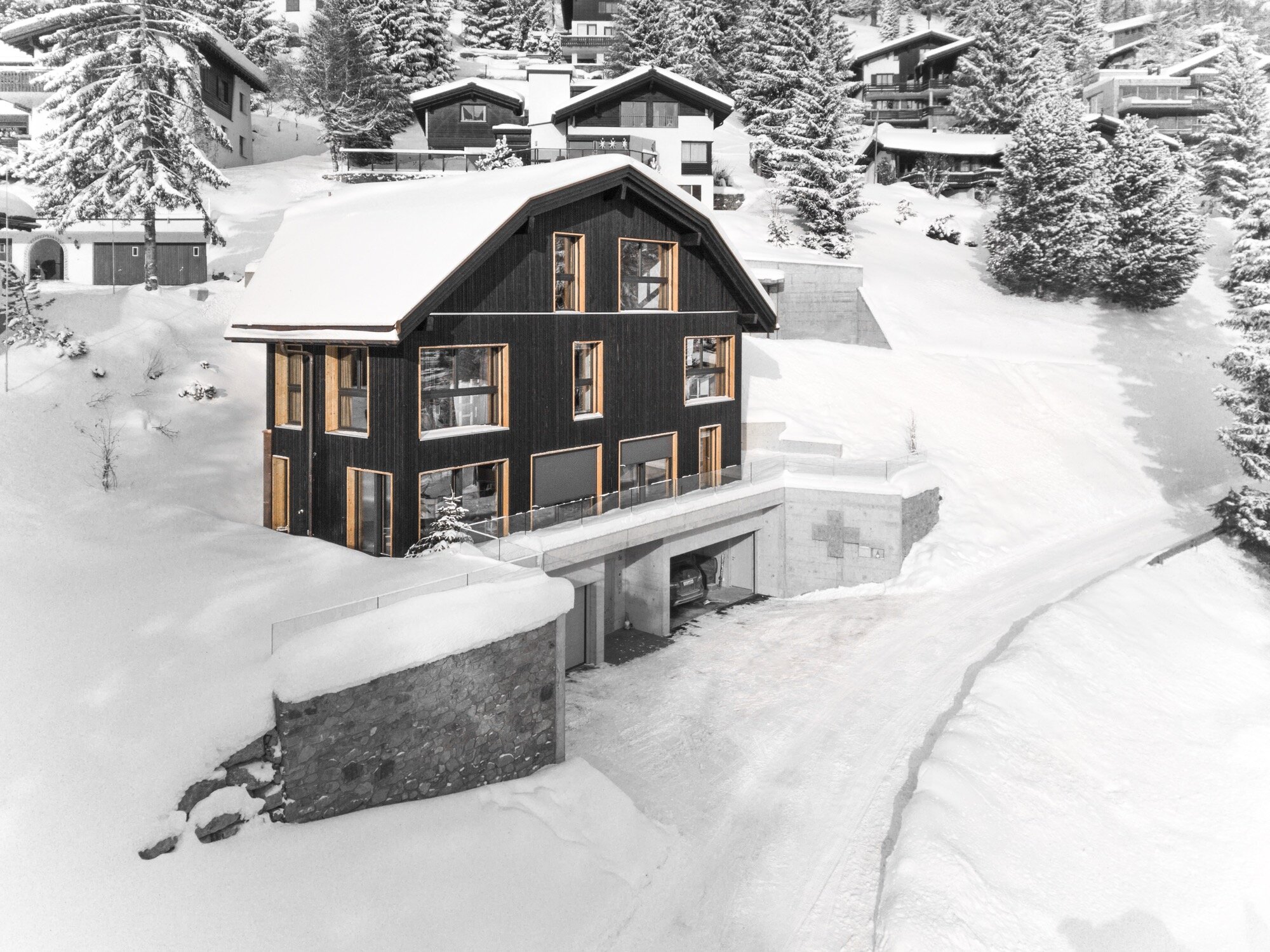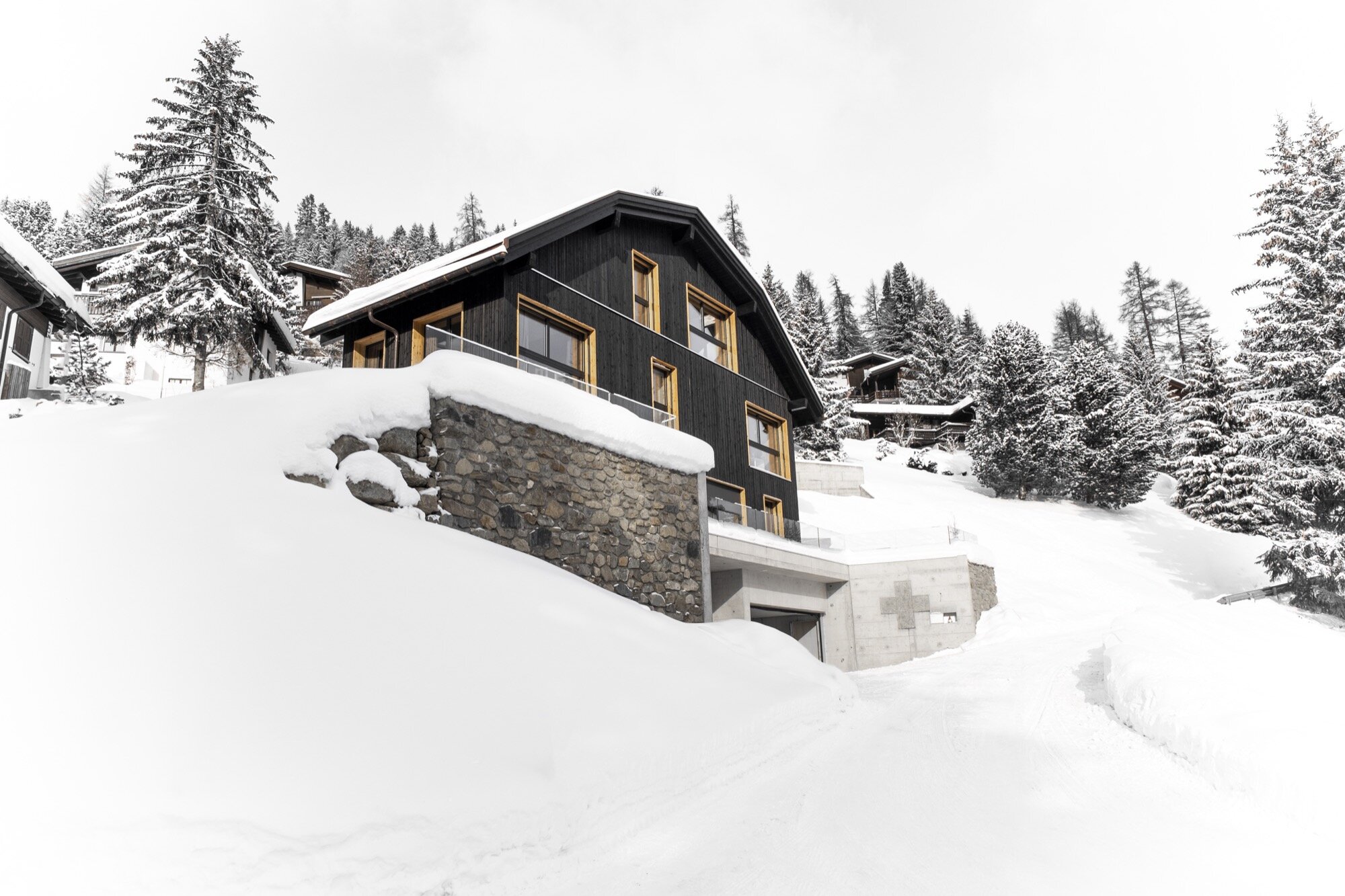Davos | Switzerland

A large villa for a large family. The property adapts to the family’s needs as the children grow up, thus allowing a large single property to be converted into multiple apartments in the future. A black façade and an emblematic roof pitch designed to maximise the surface of the solar panels. Combining this with geothermal heat pumps and a hybrid concrete and wood construction energy running costs have been reduced to a minimum.

























